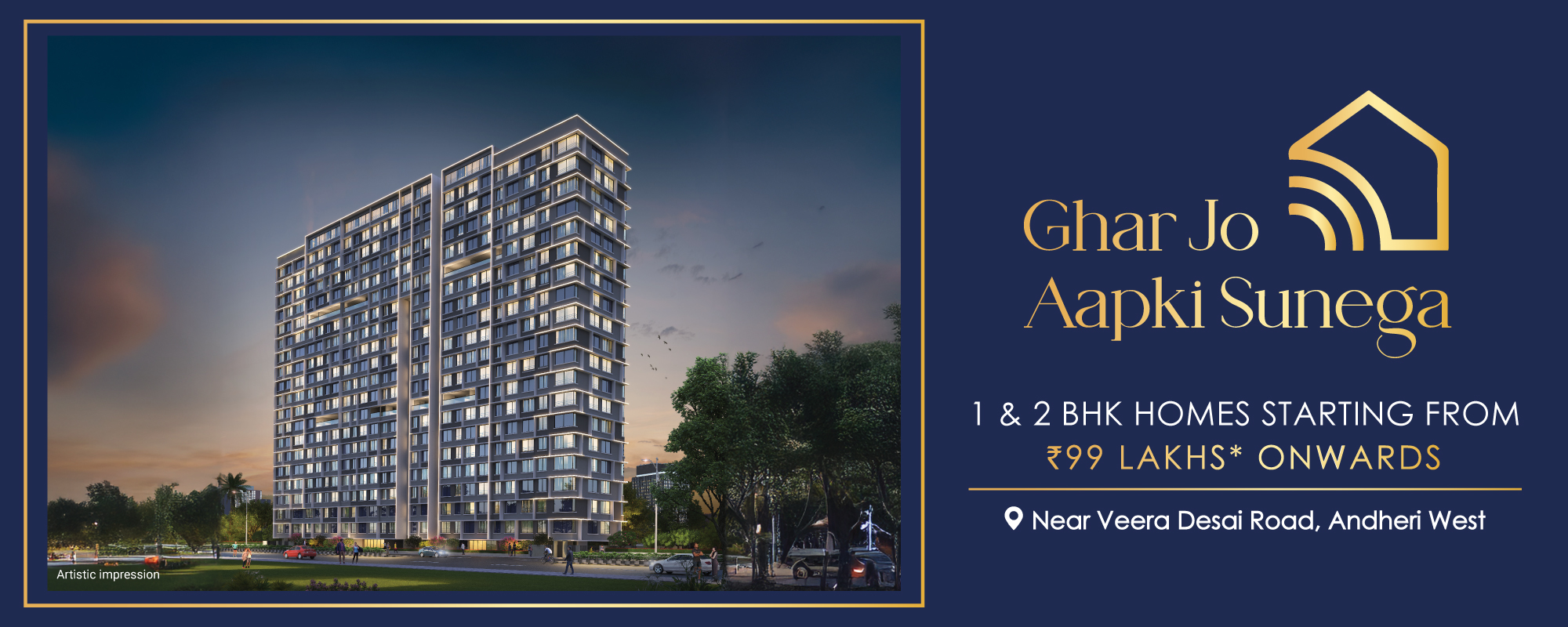
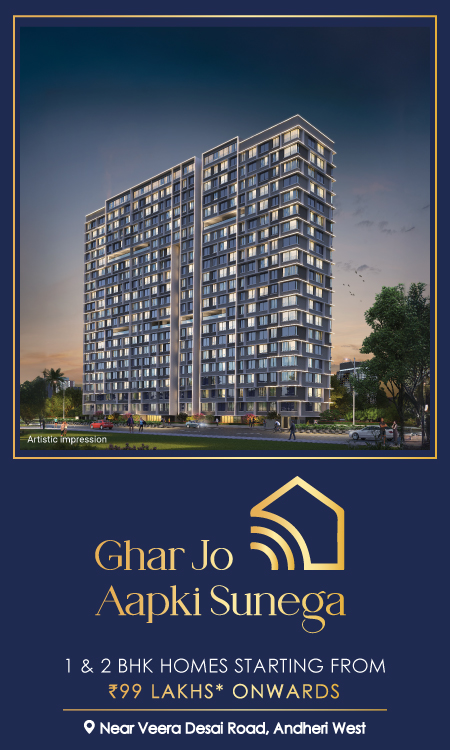
(384 - 417 SQ.FT.)
(540 - 621 SQ.FT.)

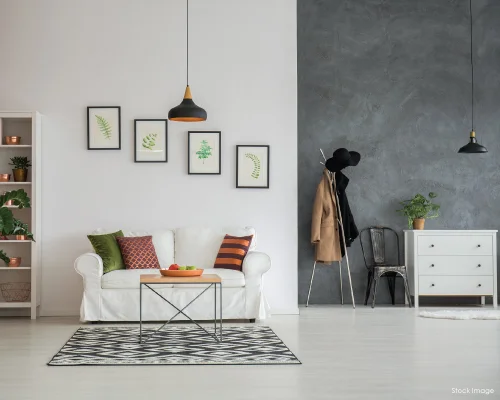

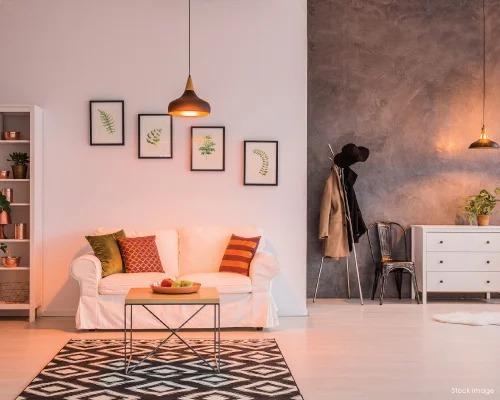

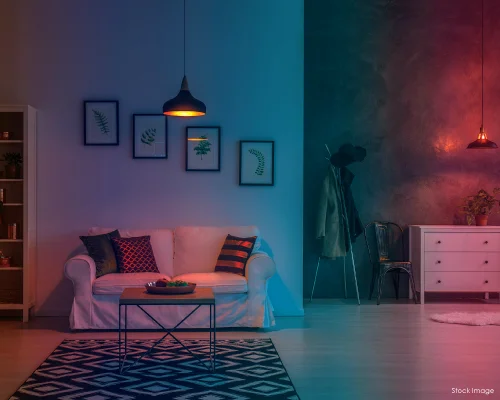
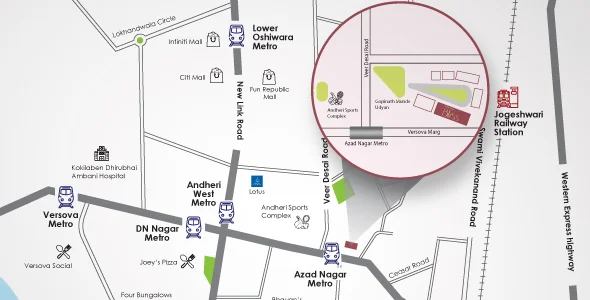

RAILWAY STATION
7 MINS. WALKINGMETRO STATION
3 MINS. WALKINGAIRPORT
20 MINS.MARKET
2 MINS.JAIN DERASAR
1 MINS. WALKINGBANK
2 MINS. WALKINGHOSPITAL
8 MINS.SCHOOL & COLLEGE
5 MINS.INFINITY MALL - 8 MINS.
JUHU BEACH - 18 MINS.
BHAVANS COLLEGE - 7 MINS.
VERSOVA SOCIAL - 12 MINS.
ANDHERI SPORTS COMPLEX - 2 MINS.
KOKILABEN AMBANI HOSPITAL - 8 MINS.
SARDAR PATEL COLLEGE OF ENGINEERING - 6 MINS.
BOMBAY CAMBRIDGE INTERNATIONAL SCHOOL - 3 MINS.
BILLABONG HIGH INTERNATIONAL SCHOOL - 5 MINS.

Lotus boasts over two decades of experience in the realm of Real Estate development, evolving into one of Mumbai's premier construction firms. Our journey has positioned us as a prominent entity within the real estate industry, distinguished for our commitment to impeccable construction quality and visionary design.
Guided by a dedication to meet the highest living standards, Lotus has meticulously crafted vibrant living spaces that align with our clients' needs. Today, we stand tall as a leading force among the country's eminent real estate developers.
The foundation of Lotus's triumph lies in an unwavering dedication to upholding unparalleled quality benchmarks, and perhaps most crucially, in consistently adhering to project timelines. Our consistent track record of timely project completion can be attributed to our in-house teams of skilled technicians and professionals, all collectively devoted to elevating Mumbai's skyline with enduring value.

MahaRERA Registration No - P51800077150
Disclaimer : Images shown in the brochure are for representation purpose. The plans are subject to changes / modifications / amendments (without notice for better layout, as per the suggestions of the Architects and/or as per requirement of the municipal corporation and/or all the other concerned authorities. All the amenities, facilities, etc., are subject to the approval of the concerned authorities and subject to changes, if required. All renderings and maps are artist's impressions and not actual depiction of the buildings or landscaping. Developers do not warrant or assume any legal liability or responsibility for the accuracy or completeness of any information disclosed.